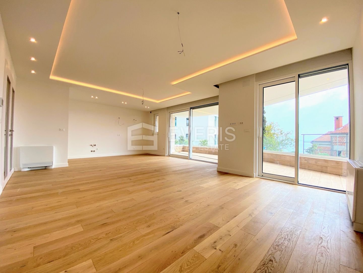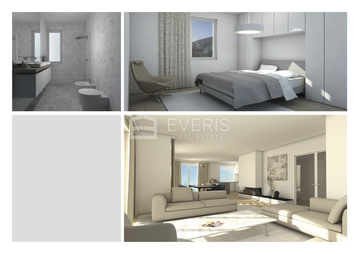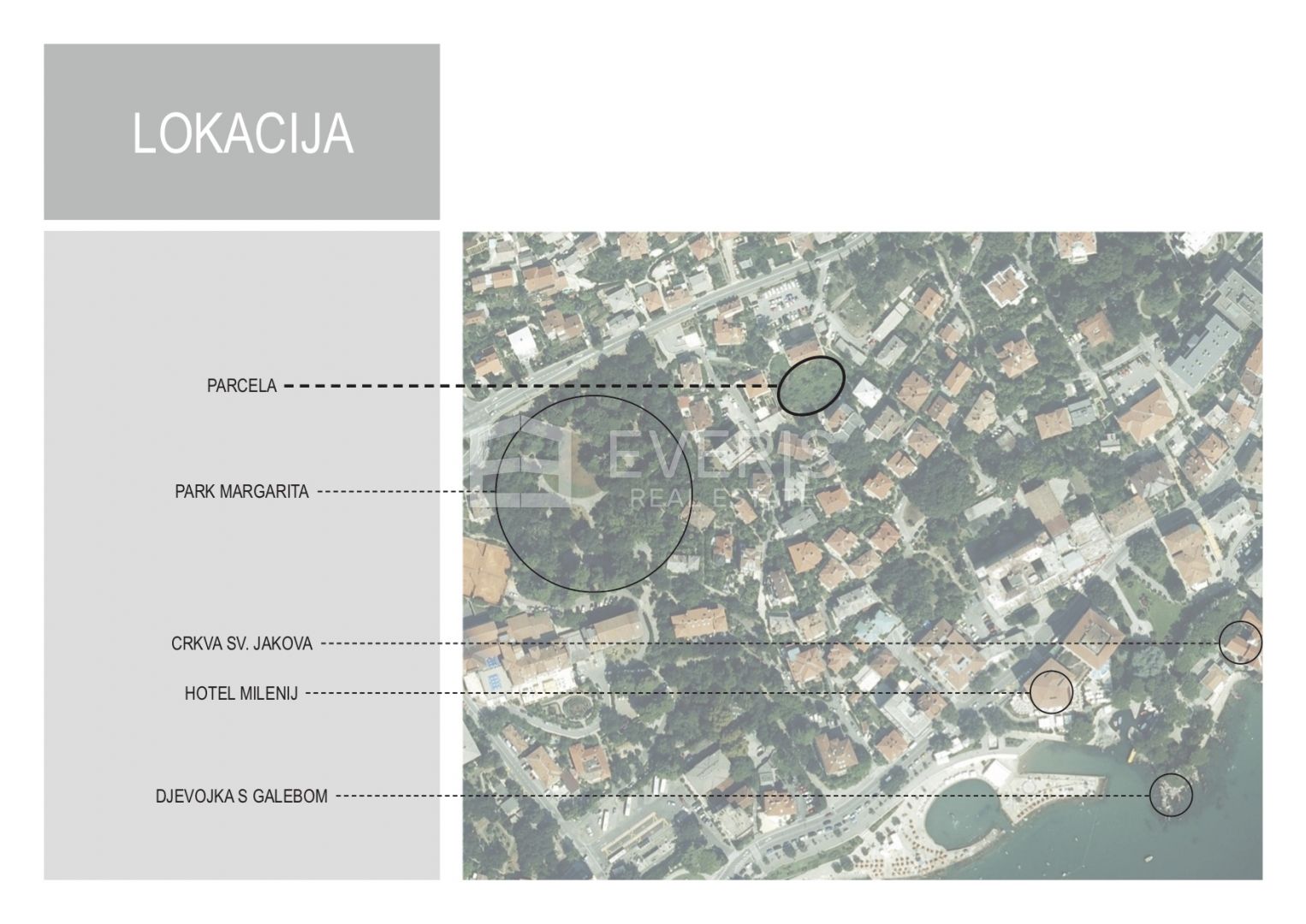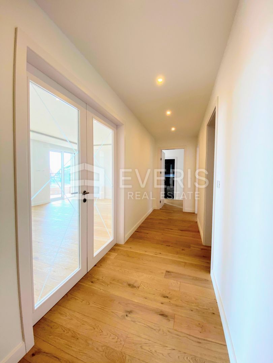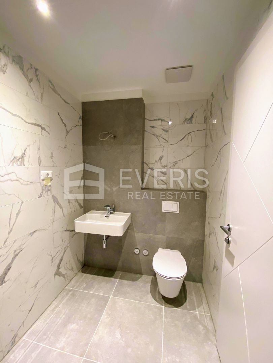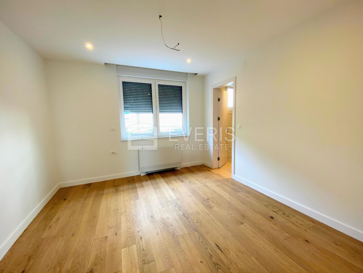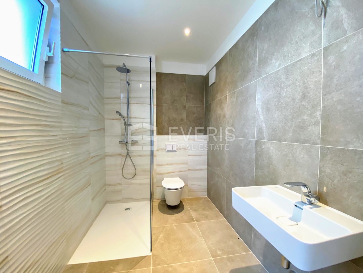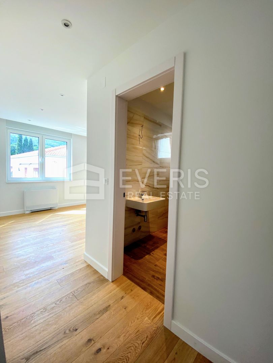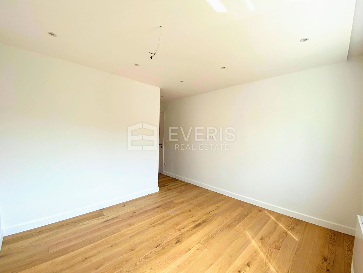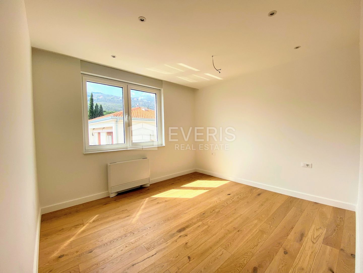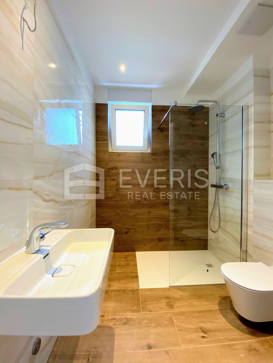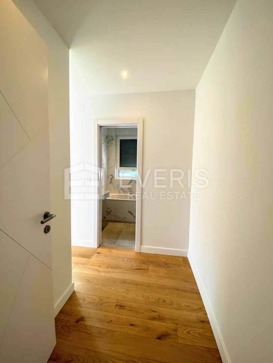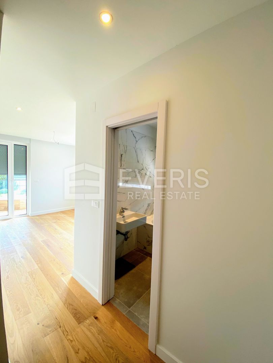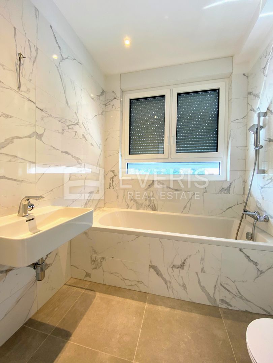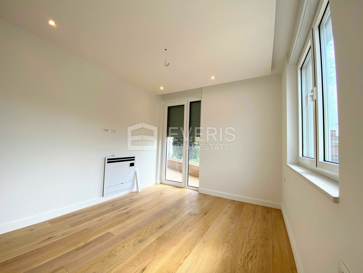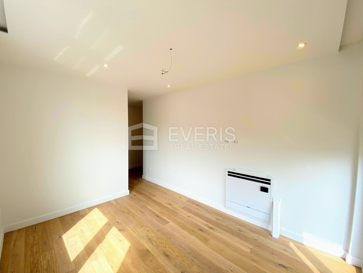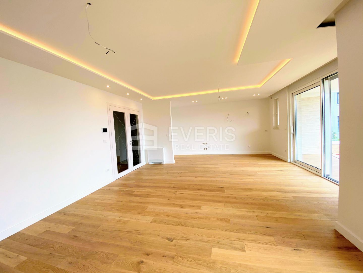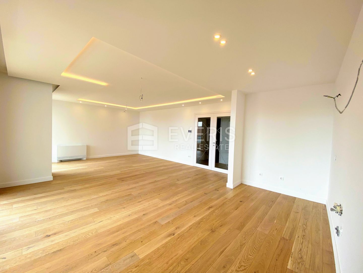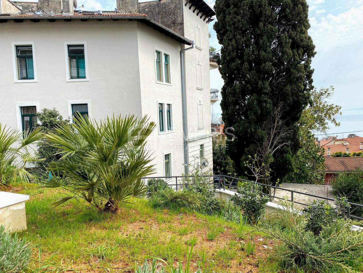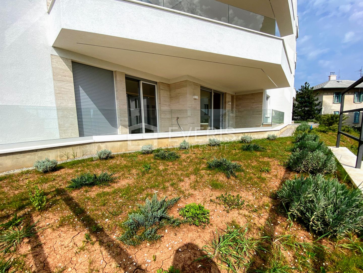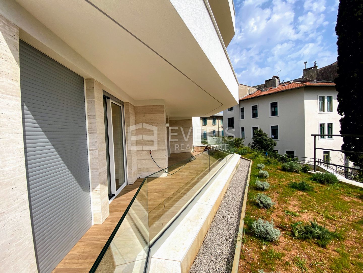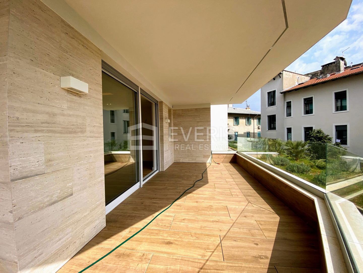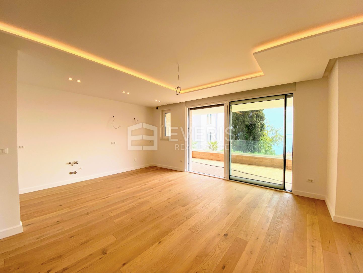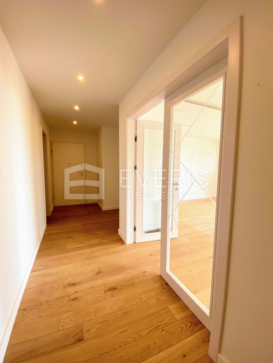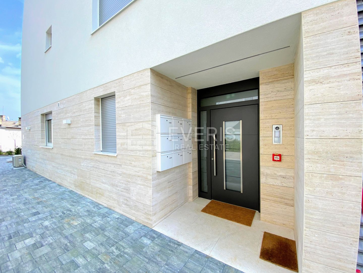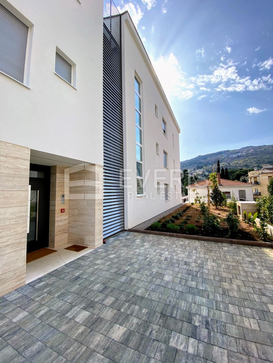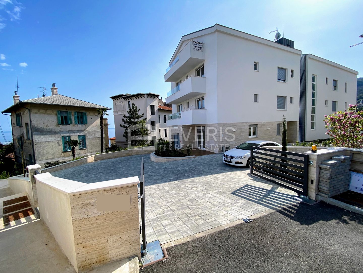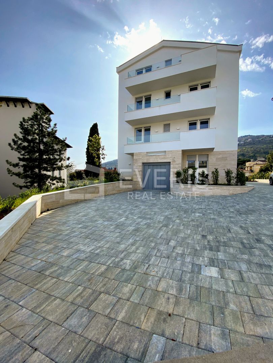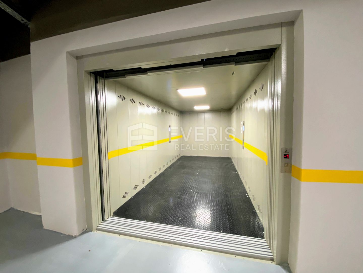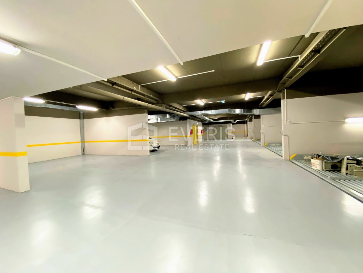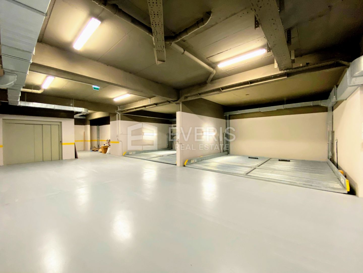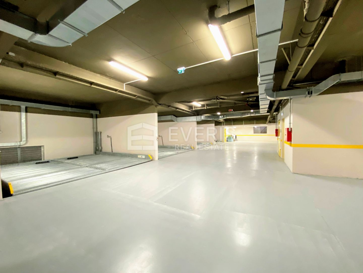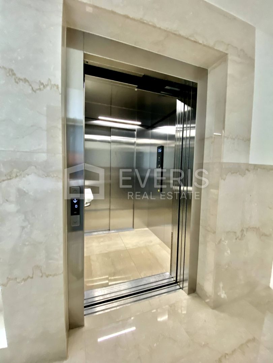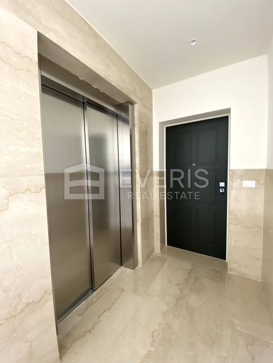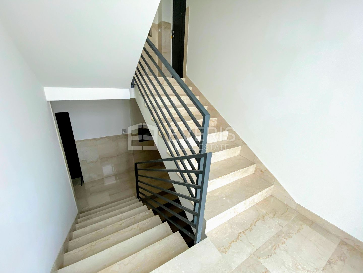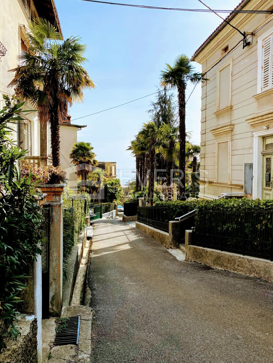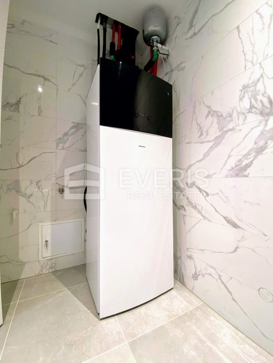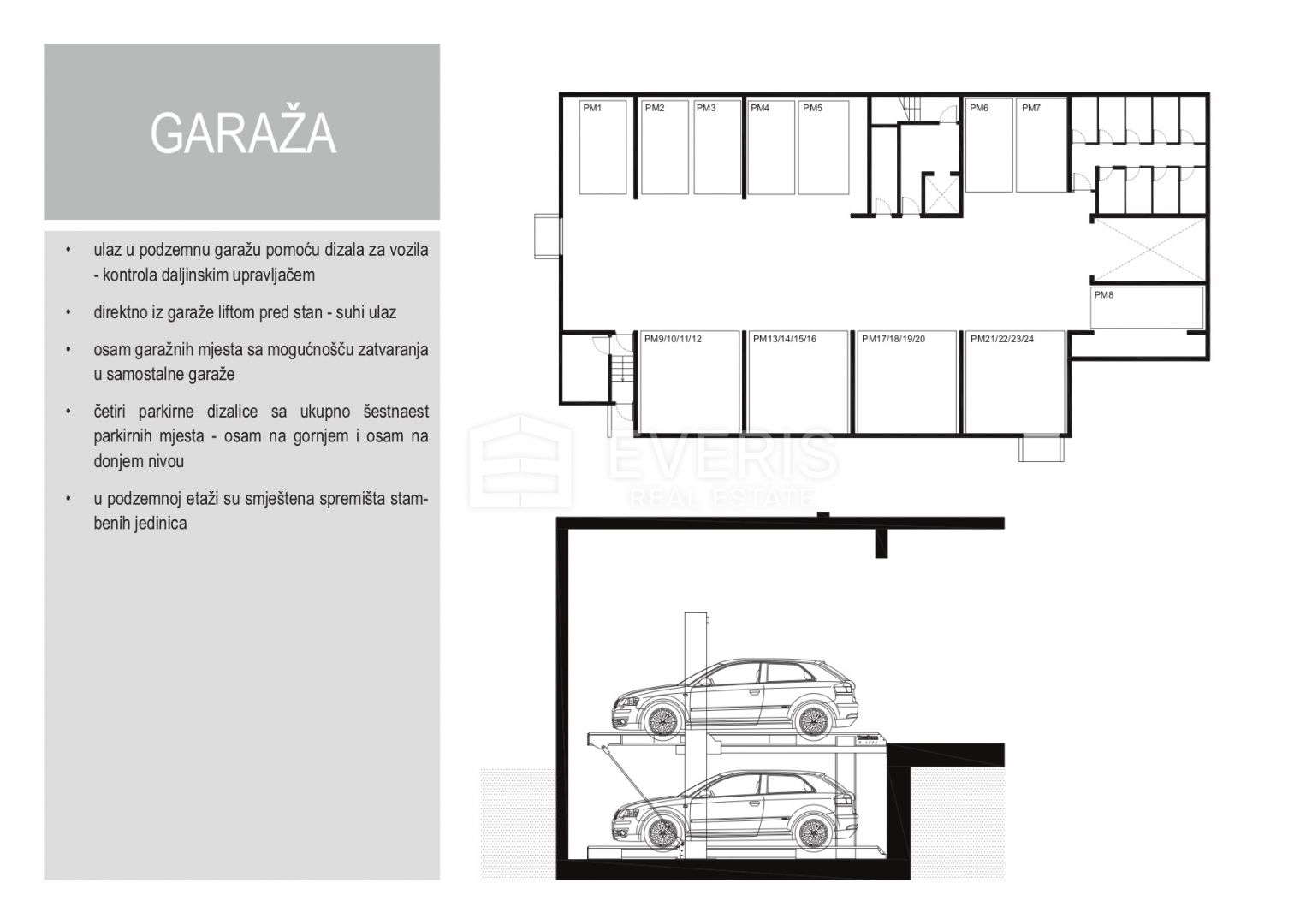ID CodeE1139
- Location:
- Opatija - Centar, Opatija
- Transaction:
- For sale
- Realestate type:
- Flat
- Total rooms:
- 4
- Bedrooms:
- 3
- Bathrooms:
- 3
- Toilets:
- 1
- Floor:
- Ground floor
- Total floors:
- 3
- Price:
- 800.000€
- Square size:
- 138,83 m2
Opatija, center, quality new building only 250 m from the sea and the beach Slatina
This apartment is located on the ground floor, total usable area of 138.83 m2, and consists of a hallway, living room with dining area and kitchen, three bedrooms, three bathrooms and toilets, a total area of 112.75 m2 of indoor space and a covered terrace within the apartment , floor area of 26.08 m2, belongs to the storage in the basement, 3.25 m2 and the garden for use, area of 282 m2.
EQUIPMENT
• modern design and concept of buildings and housing
• modern organization and layout of apartments
• large glass surfaces, lots of light in the residents, with panoramic views from the living room
• high quality materials
• apartments insulated from each other from noise
• top quality carpentry
• anti-burglary door
• premium veneered interior doors
• top class oak parquet
• balconies covered with first-class anti-slip ceramics
• All balconies and terraces in the south have a sun protection system
• each residential unit has a storage room in the basement
• three garage parking spaces
• directly from the garage by elevator in front of the apartment - dry entrance
COMMON PARTS
• common areas and staircases made of stone
• elevator for eight people
HEATING, COOLING AND VENTILATION
• local electric heating with Daikin heat pump
• remote control with heating / cooling function in each room
• solar collectors for hot water preparation
• a combination of natural and mechanical ventilation
• underfloor heating in the kitchen and bathrooms
ELECTRICAL INSTALLATIONS
• preparation for FTTH (fiber to the home) system - fixed telephony, super high speed internet and cable television in one - through high speed optical lines
• video intercom
SANITARY ROOMS
• walls and floors covered with ceramic tiles, class I.
• underfloor heating
• top sanitary equipment
GARAGE
• entrance to the underground garage using a vehicle design - remote control
• directly from the garage by elevator in front of the apartment - dry entrance
• eight garage spaces with the possibility of closing in independent garages
• four parking cranes with a total of sixteen parking spaces - eight on the upper and eight on the lower level
• Housing units are located in the underground floor
This apartment is located on the ground floor, total usable area of 138.83 m2, and consists of a hallway, living room with dining area and kitchen, three bedrooms, three bathrooms and toilets, a total area of 112.75 m2 of indoor space and a covered terrace within the apartment , floor area of 26.08 m2, belongs to the storage in the basement, 3.25 m2 and the garden for use, area of 282 m2.
EQUIPMENT
• modern design and concept of buildings and housing
• modern organization and layout of apartments
• large glass surfaces, lots of light in the residents, with panoramic views from the living room
• high quality materials
• apartments insulated from each other from noise
• top quality carpentry
• anti-burglary door
• premium veneered interior doors
• top class oak parquet
• balconies covered with first-class anti-slip ceramics
• All balconies and terraces in the south have a sun protection system
• each residential unit has a storage room in the basement
• three garage parking spaces
• directly from the garage by elevator in front of the apartment - dry entrance
COMMON PARTS
• common areas and staircases made of stone
• elevator for eight people
HEATING, COOLING AND VENTILATION
• local electric heating with Daikin heat pump
• remote control with heating / cooling function in each room
• solar collectors for hot water preparation
• a combination of natural and mechanical ventilation
• underfloor heating in the kitchen and bathrooms
ELECTRICAL INSTALLATIONS
• preparation for FTTH (fiber to the home) system - fixed telephony, super high speed internet and cable television in one - through high speed optical lines
• video intercom
SANITARY ROOMS
• walls and floors covered with ceramic tiles, class I.
• underfloor heating
• top sanitary equipment
GARAGE
• entrance to the underground garage using a vehicle design - remote control
• directly from the garage by elevator in front of the apartment - dry entrance
• eight garage spaces with the possibility of closing in independent garages
• four parking cranes with a total of sixteen parking spaces - eight on the upper and eight on the lower level
• Housing units are located in the underground floor
Utilities
- Electricity
- Waterworks
- Heating: Heating, cooling and vent system
- Asphalt road
- City sewage
- Energy class: Energy certification is being acquired
- Ownership certificate
- Usage permit
- Intercom
- ADSL
- Alarm system
- Parking spaces: 3
- Garage
- Park
- Fitness
- Sports centre
- Playground
- Post office
- Sea distance: 250 m
- Bank
- Kindergarden
- Store
- School
- Public transport
- Proximity to the sea
- Terrace
- Woodshed
- Terrace area: 26
- Construction year: 2020
- Number of floors: One floor real estate
- Flat type: in residential building
- New construction
© 2024 EVERIS d.o.o. - all rights reserved<
Web by: NEKRETNINE1.PRO Powered by: NEKRETNINE1.PRO












































